Having moved up in the world, shifting from our 1 room 6 x 6 metre cabin to the grandiosity of the House That Worked Out, we decided to share the love and improve the living conditions of our chickens. This was not a completely selfless decision; the chickens aren’t laying as consistently as we would like, and a more comfortable dwelling could help to rectify this. We may have gone slightly overboard.
The chickens had been living in a “rawbale” house: basically, a 4 sided structure made of raw strawbales with a roof on top. We got the idea from Milkwood permaculture; we loved the idea of a rawbale structure being warm, easy and quick to build, and most importantly, able to be turned into valuable compost when the bales start getting a bit ratty. But “ratty” is the operative word here. Since we placed the structure on the bare earth, rats gleefully took up residence. Another problem with the chicken house was the egg-laying box we built on the side to allow for easy egg-collecting. The chickens refused to use it, preferring to built their own nests in the strawbales. So a new house would need to deal with both these problems.
We spent quite a lot of time in the design stage. I decided I wanted to keep separate breeds of chooks- Barnevelders and Australorps for starters- so we decided the house would have three separate rooms attached to three separate runs.
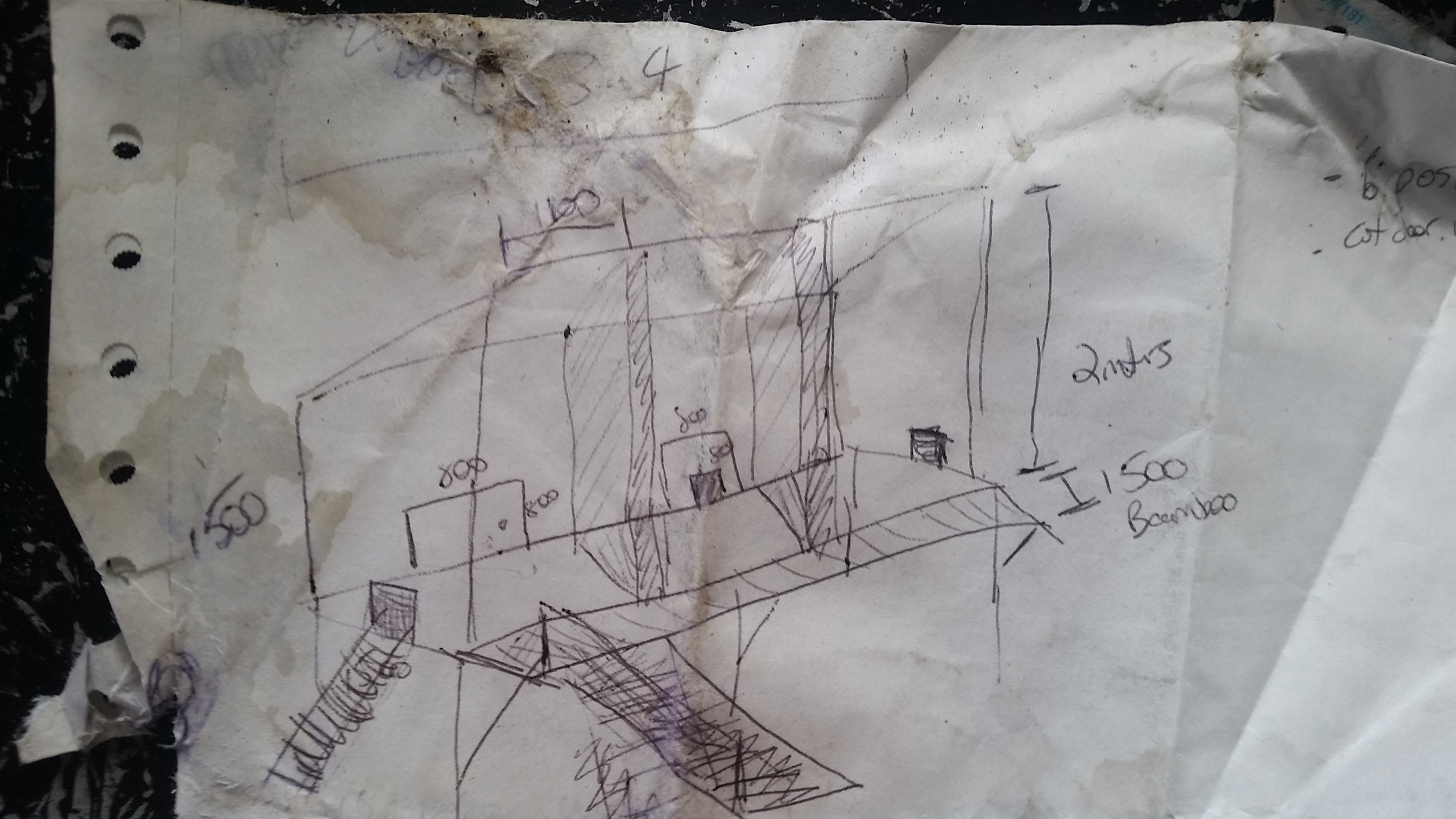
We also designed our new chookhouse as a highrise to deter rats. We welded the base frame out of bits of steel we had lying around from other projects. (Thanks to Peter’s brother Charles, Master Welder, for his help here).
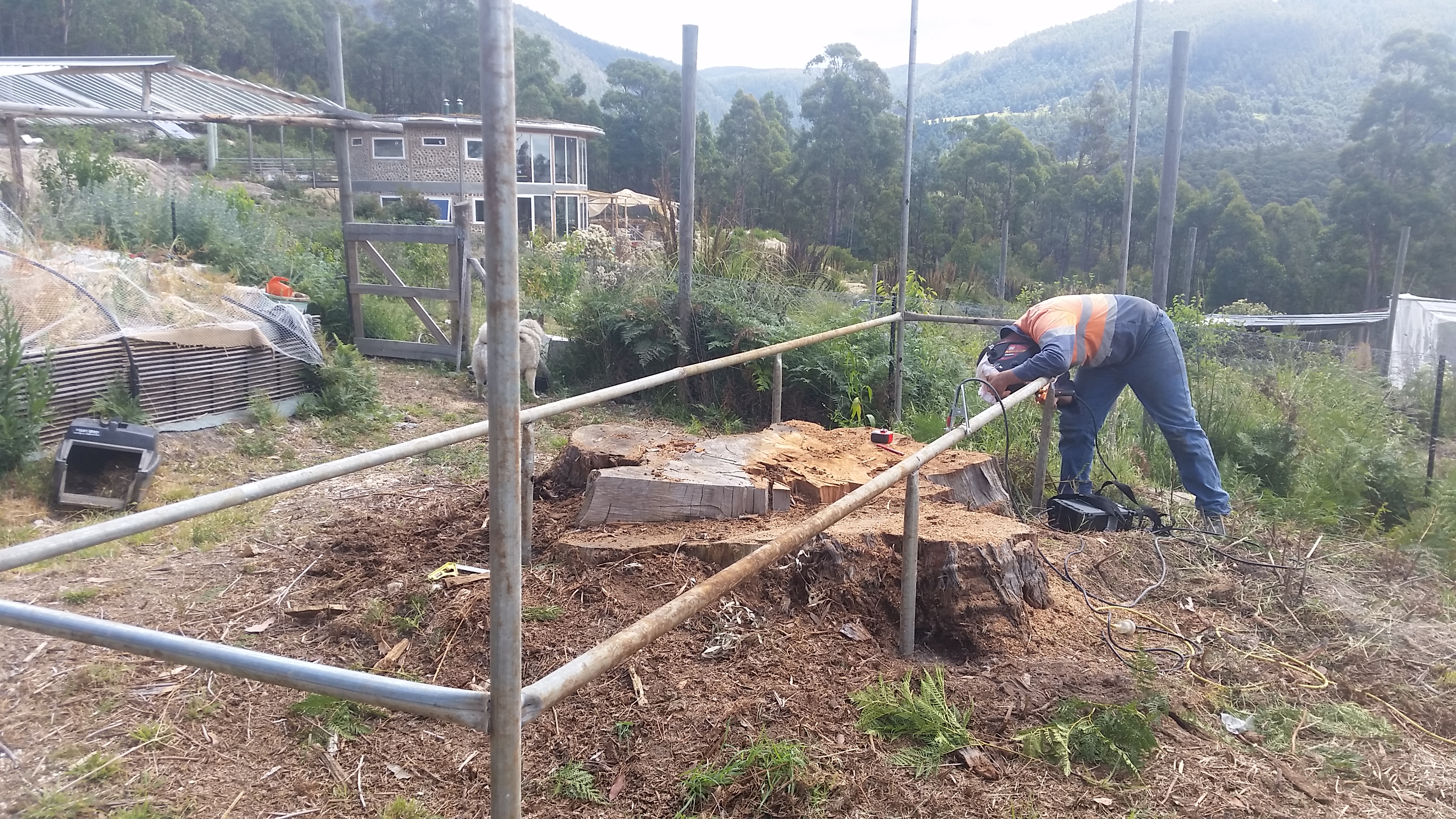
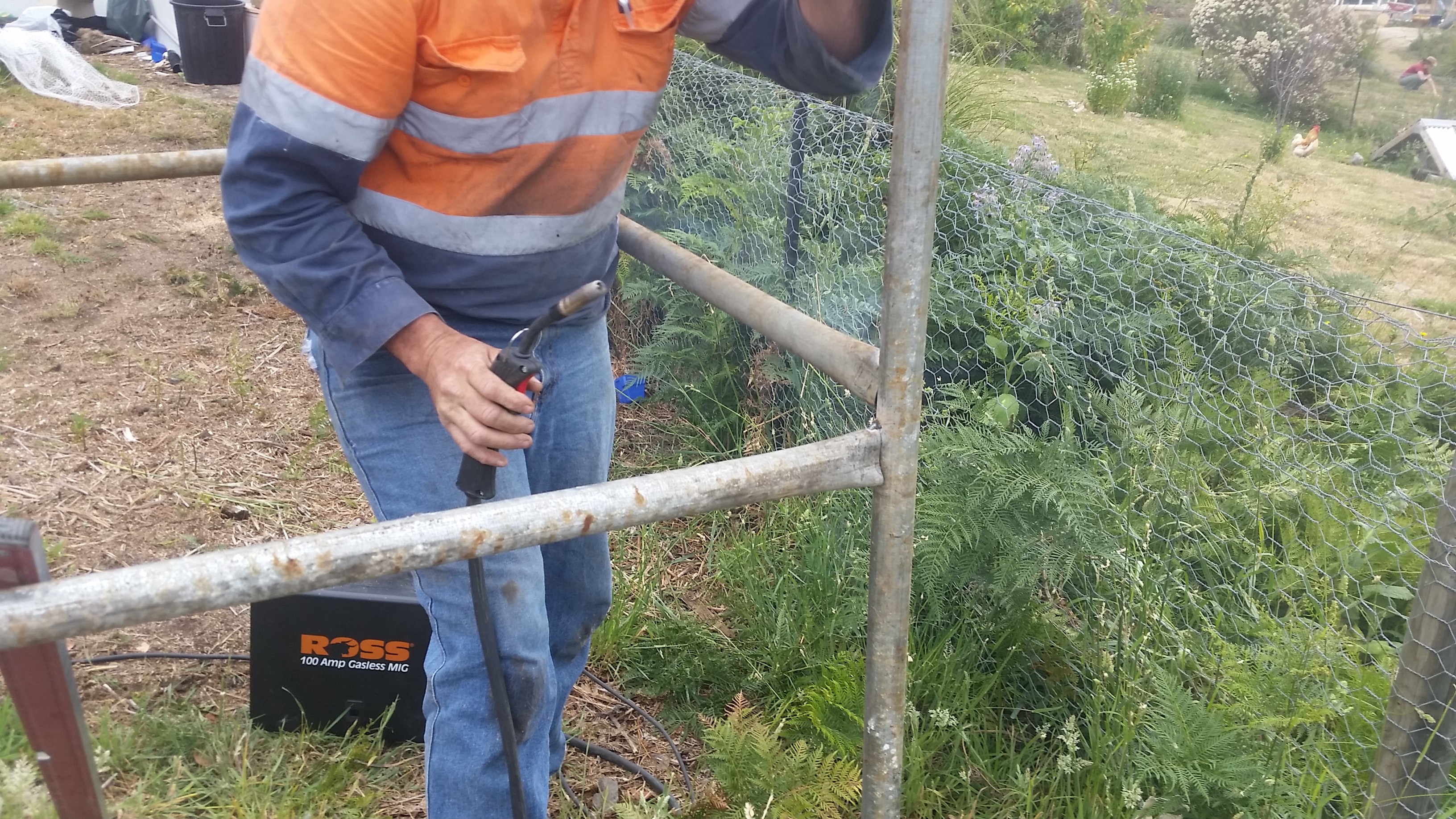
We wanted a slatted floor for easy cleaning, so we used slatted bamboo mats which we bought ages ago for a steal from a closed-down poultry farm. We will be covering the bamboo flooring with straw in winter to keep the chookhouse warm, but for summer, it keeps the house nice and cool.
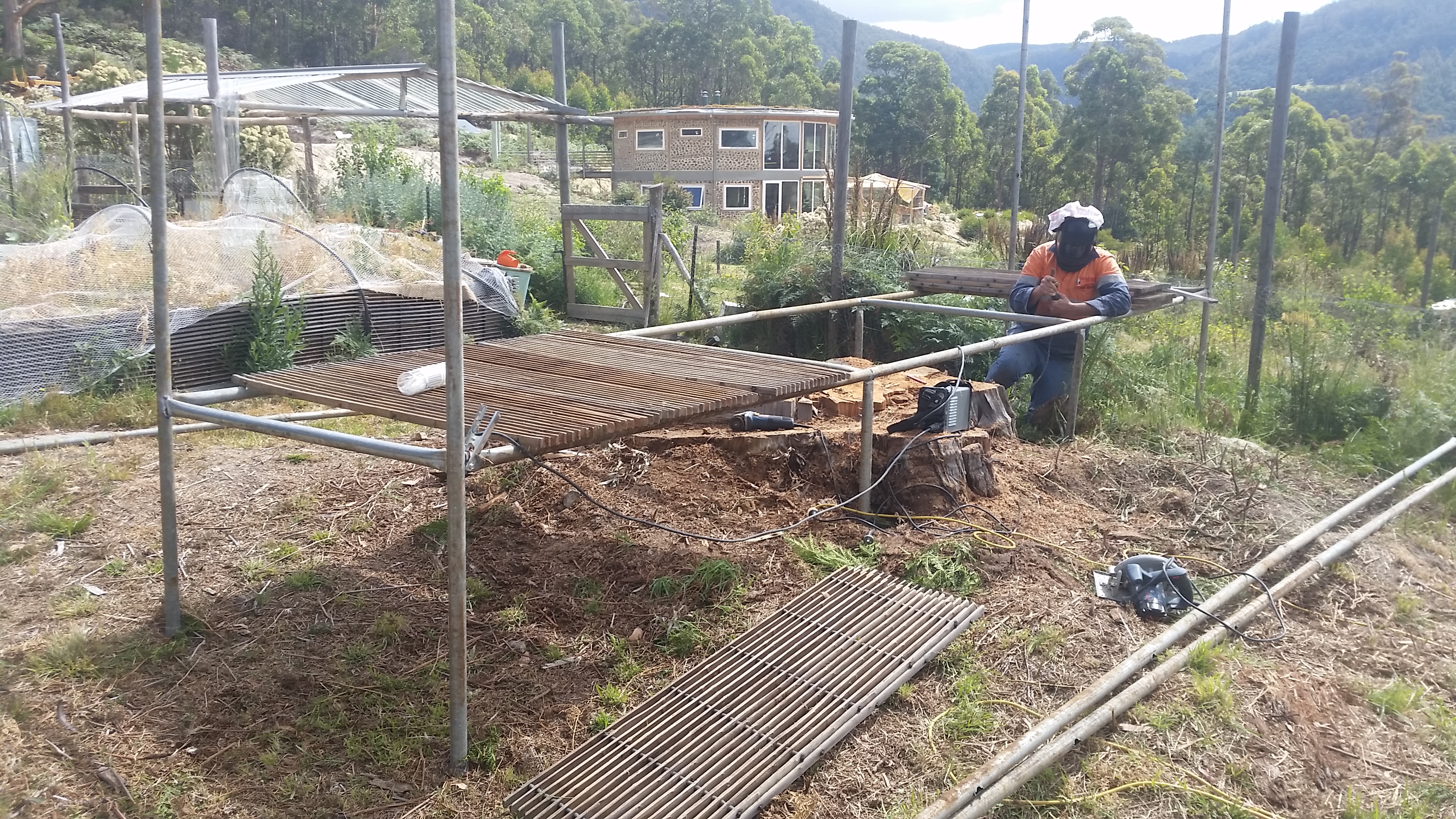
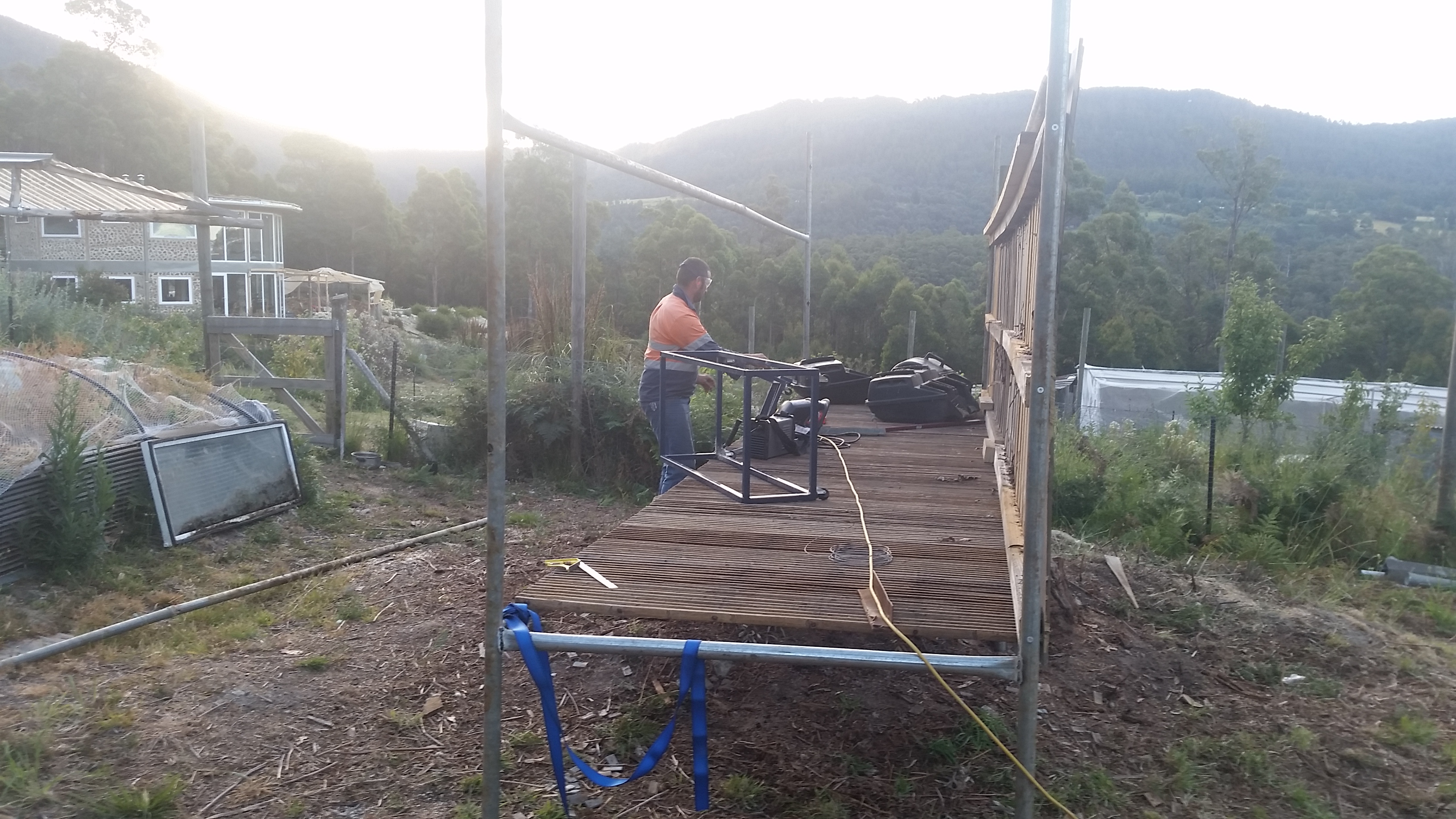
The front of the house was made with decking we scavenged from an old demolished house.
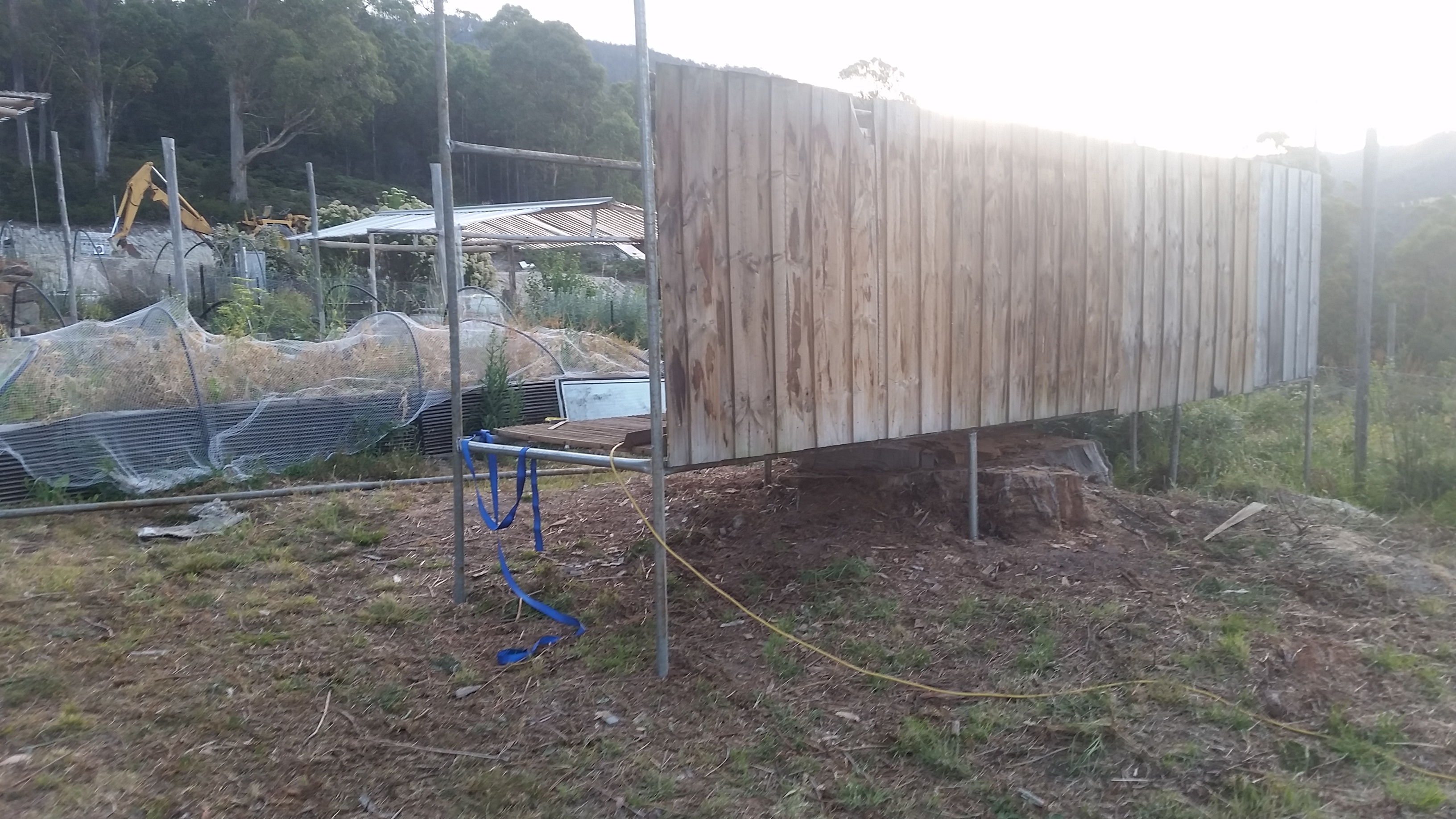
Even though the chooks had rejected the egg collecting box in the previous chookhouse, we really wanted this system to work. It’s so much easier not to have to go into the chookhouse for eggs, and we figured we could coax them into using the boxes by making the rest of the house too uncomfortable for laying. Lawnmower catchers make excellent laying boxes, and we had a couple of library book trolleys lying around from a previous tip shop buying trip- who knows what we planned on using them for?- that would be PERFECT for the laying box frames.
Except that they weren’t perfect. SOMEONE WHO SHALL REMAIN NAMELESS measured incorrectly, and we ended up having to cut the trolleys and insert more steel so the lawnmower catchers would fit.
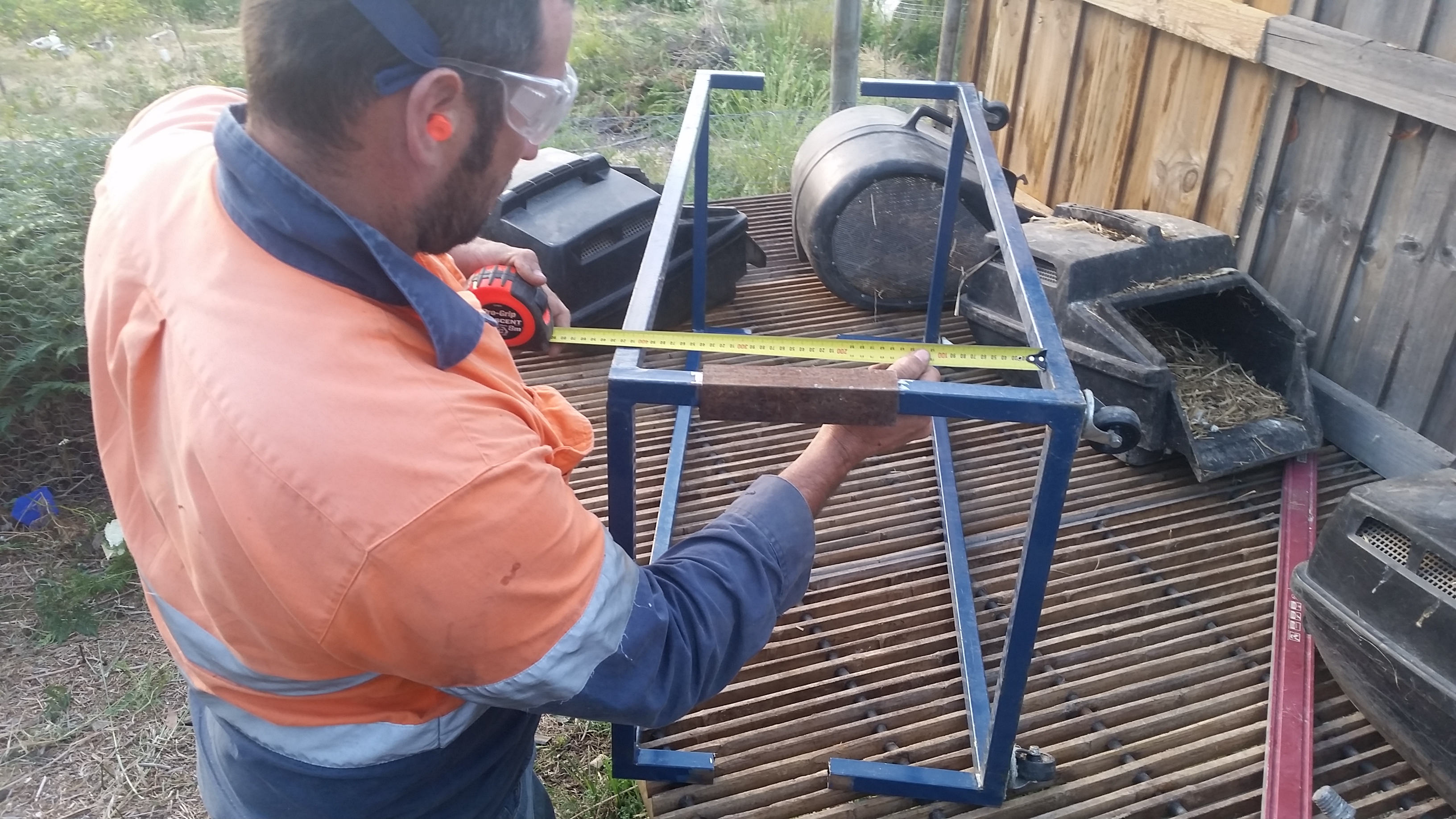
THEN they were perfect.
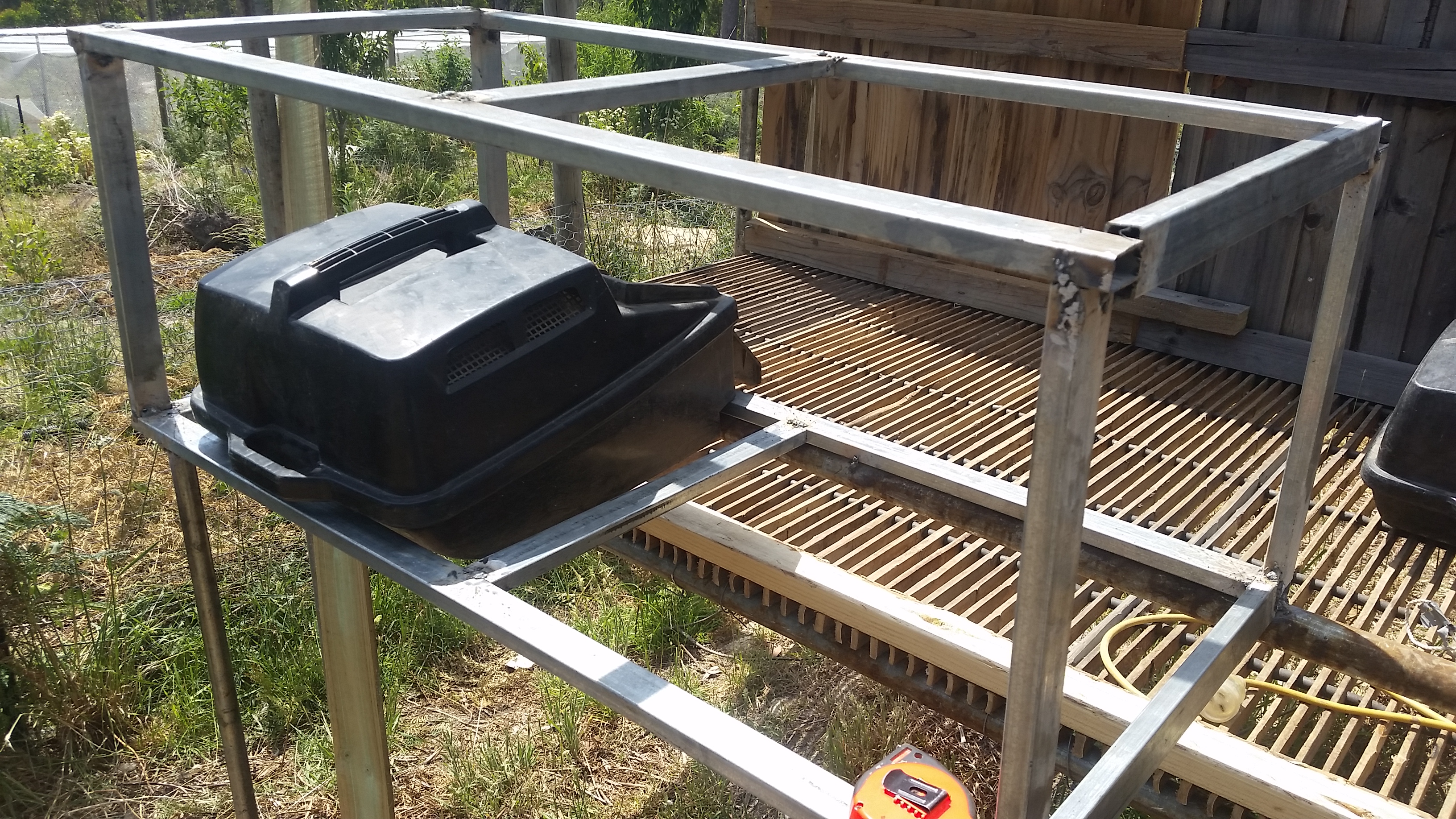
We screwed treated timber fencing panels onto the library trolley frames and made a hinged door on each one.
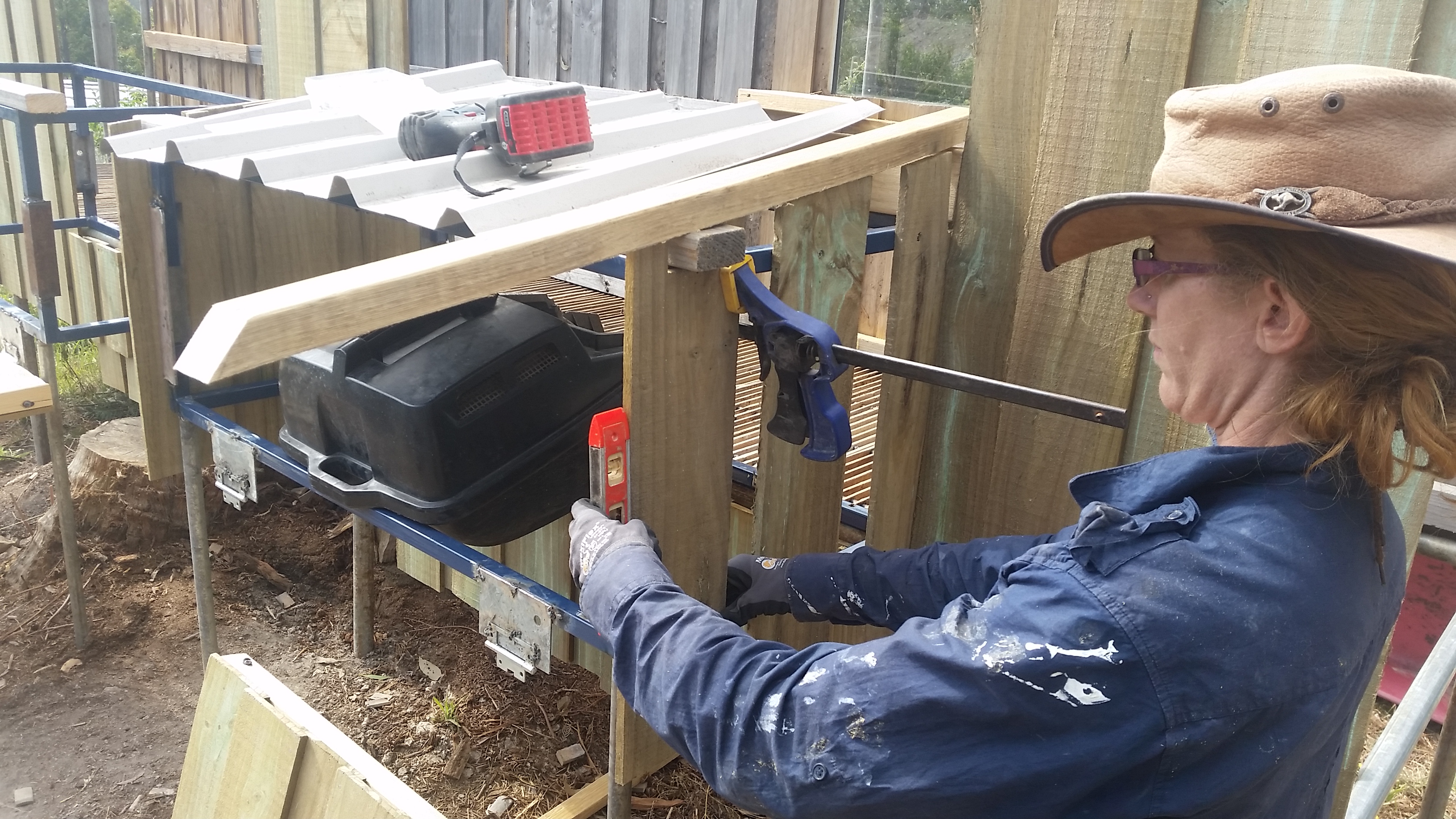
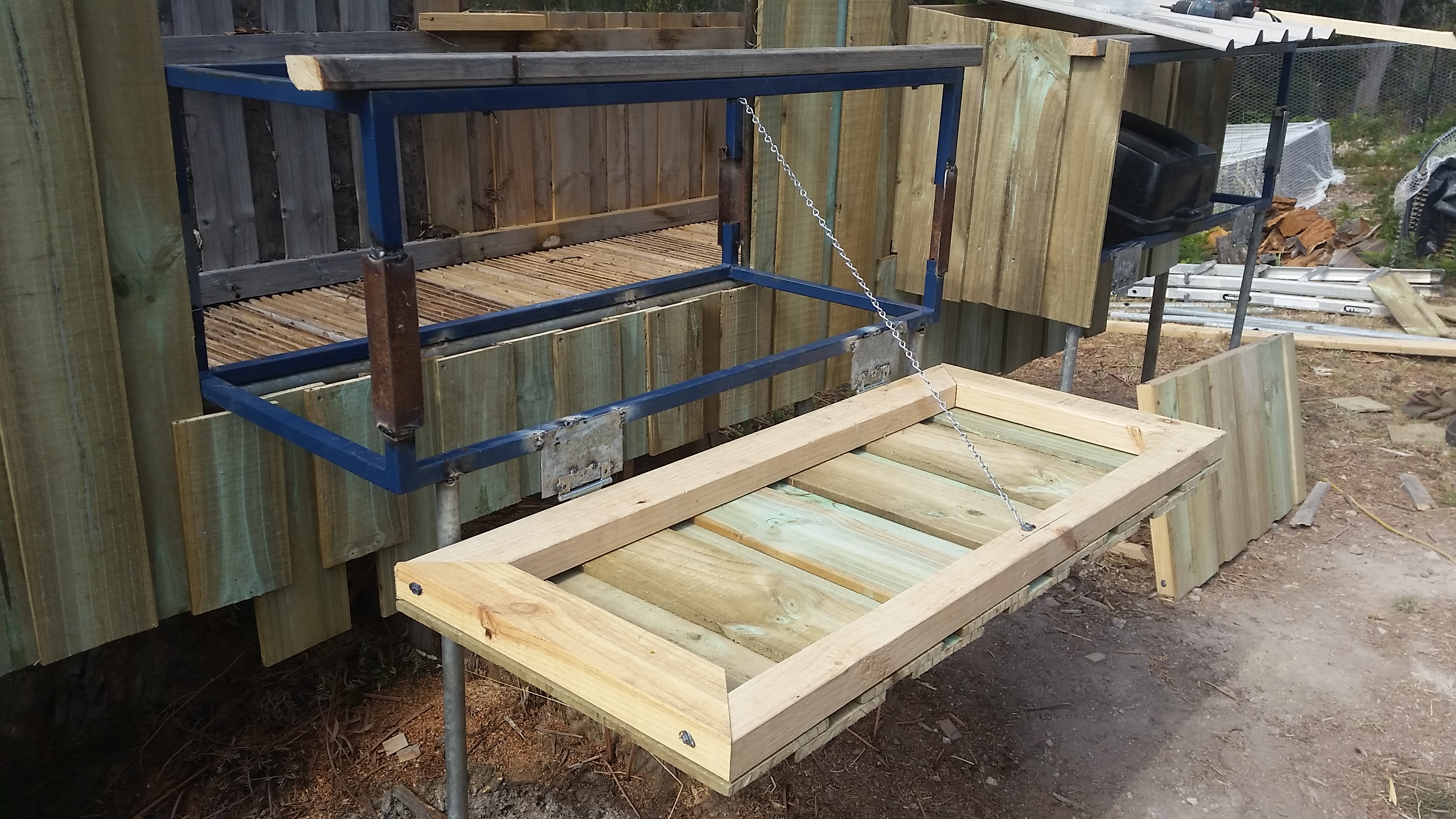
View of the laying boxes from inside the house:
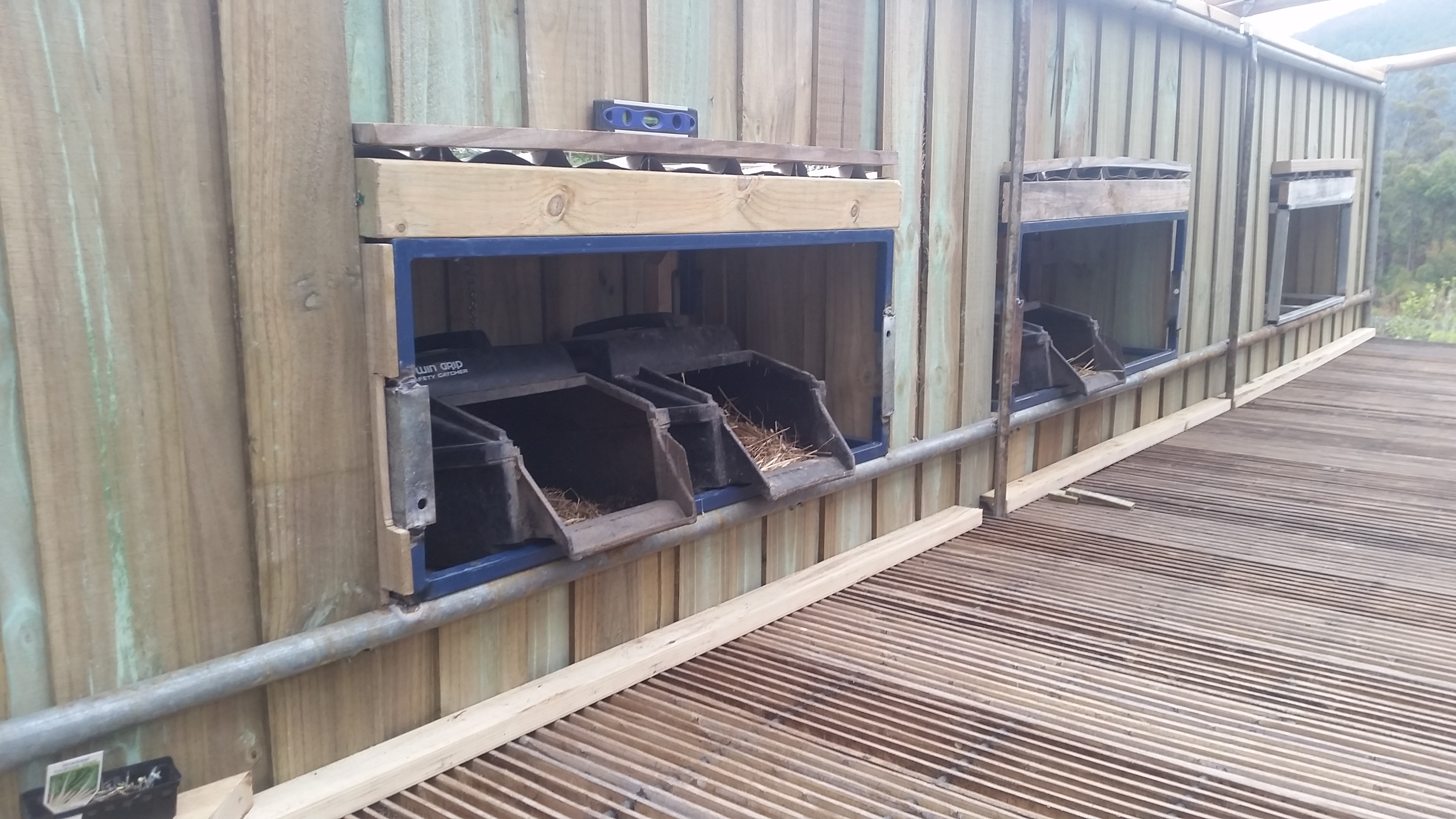
The roof rafters were made of bush poles from our own property (you know how we just love using bush poles), and we reused the roofing iron from the old chicken shed.
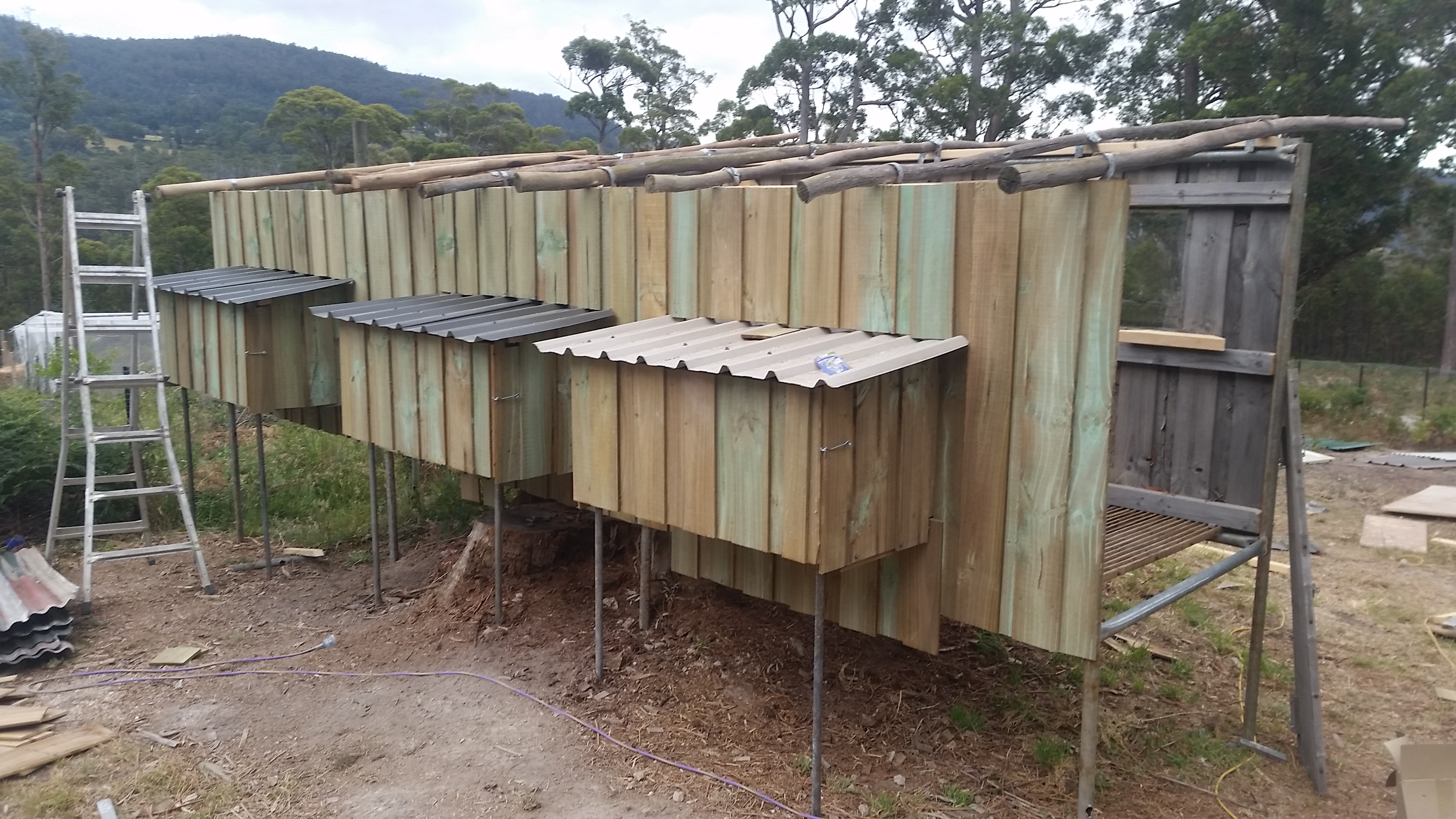
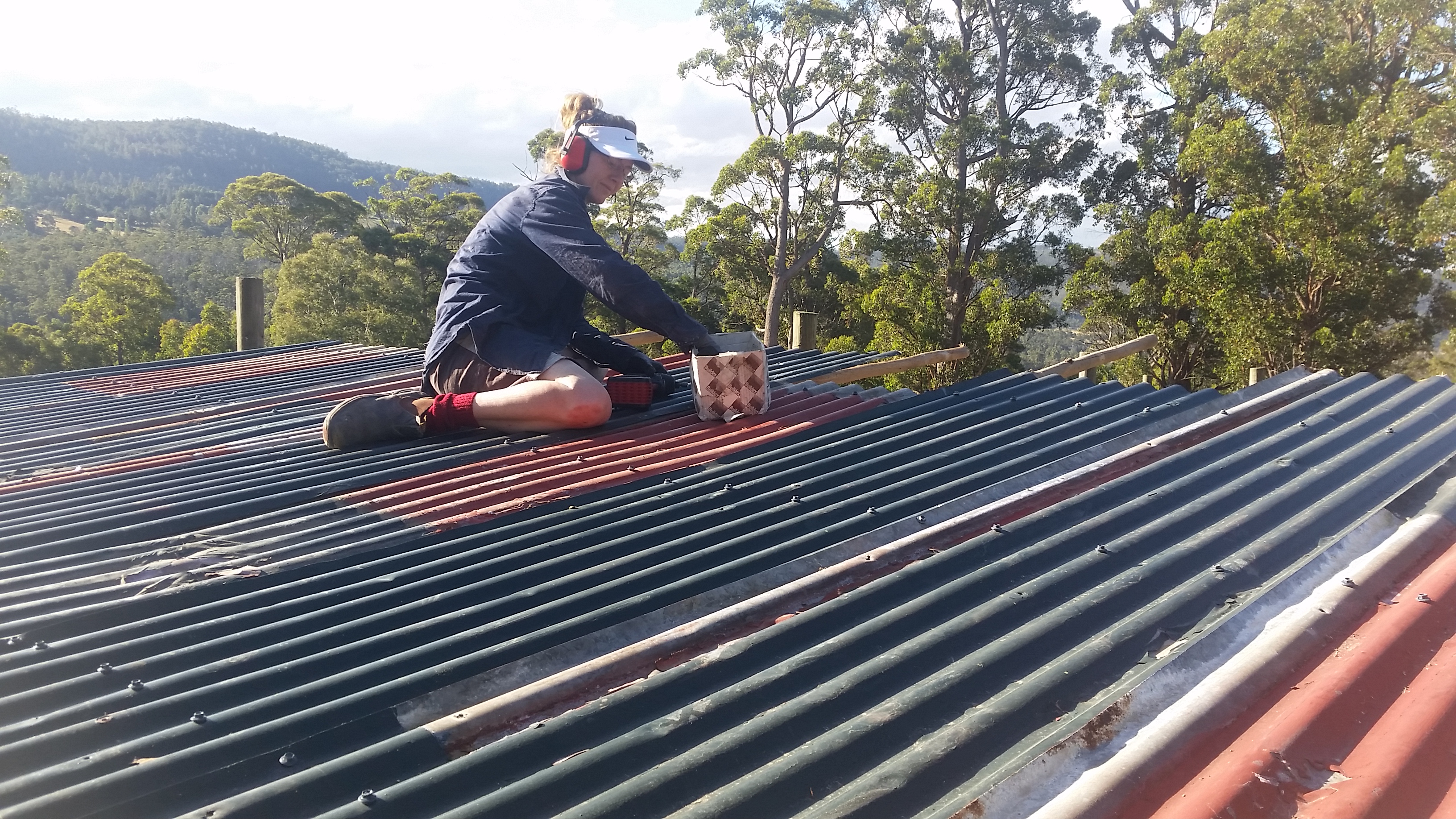
The chicken house is facing north for best solar gain; the windows are double glazed doors off a Coke fridge. Nothing but the best for these spoiled chooks.
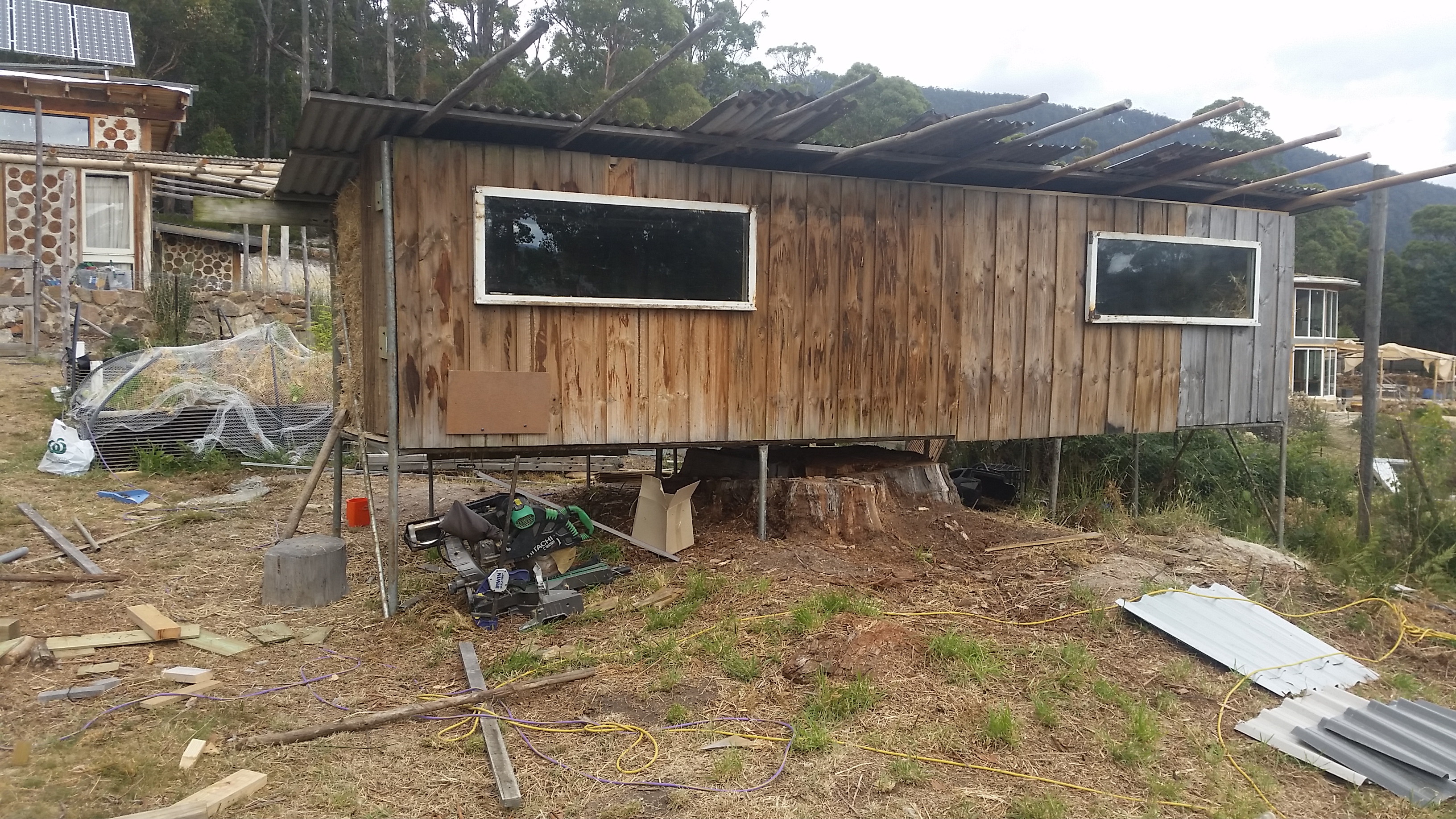
We filled in the end walls with strawbales. Hopefully this will help to keep the house warmer than standard walls would have, and we will be able to pull them out and replace them once a year, using the old bales on the garden. Pulling the whole wall down really makes cleaning an easy job.
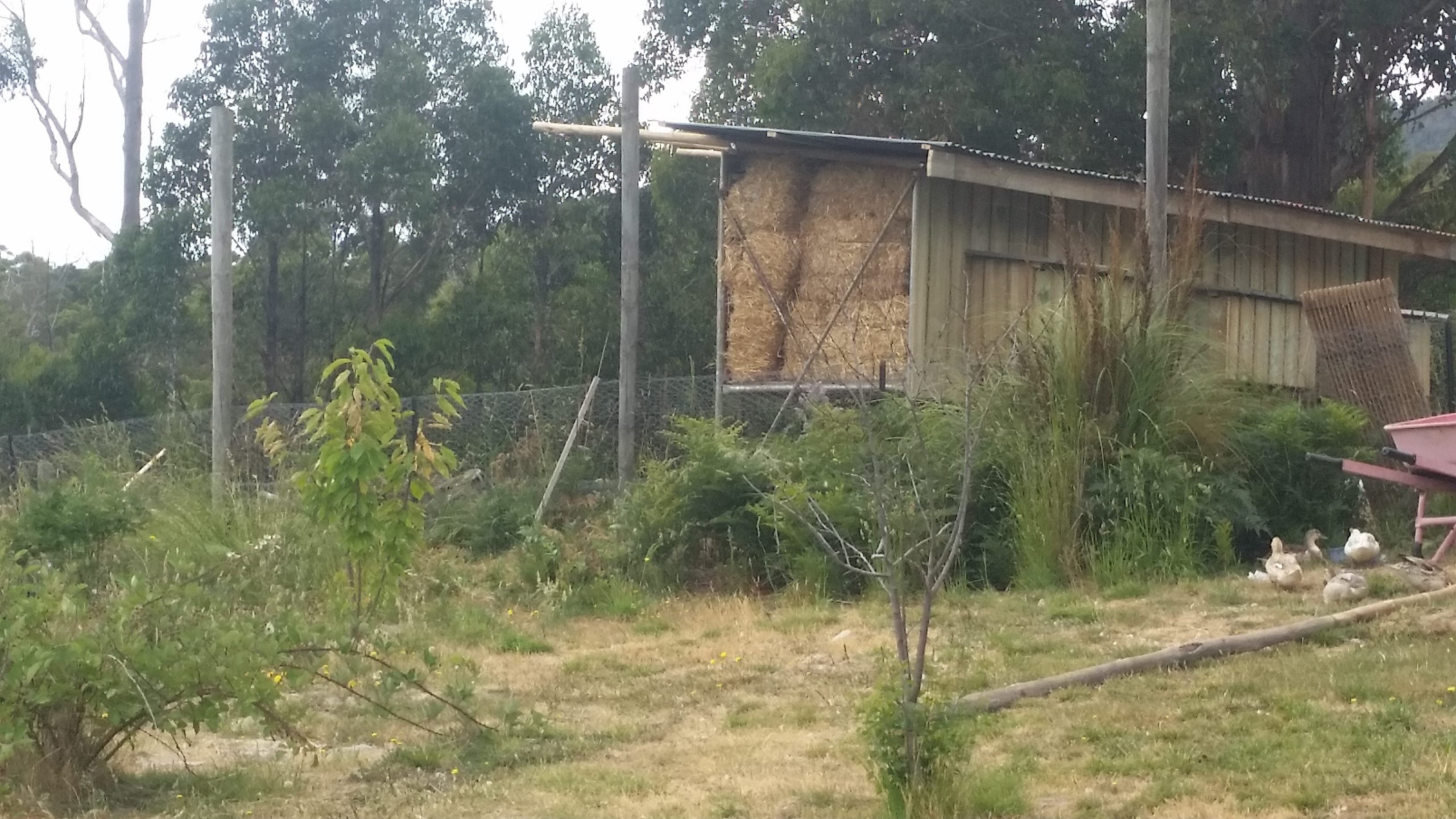
The internal walls are made with yellowtongue board we used as temporary flooring while building the House that Worked Out, and the person-access doors are all made with more of our bamboo slats, so again, no additional financial outlay.
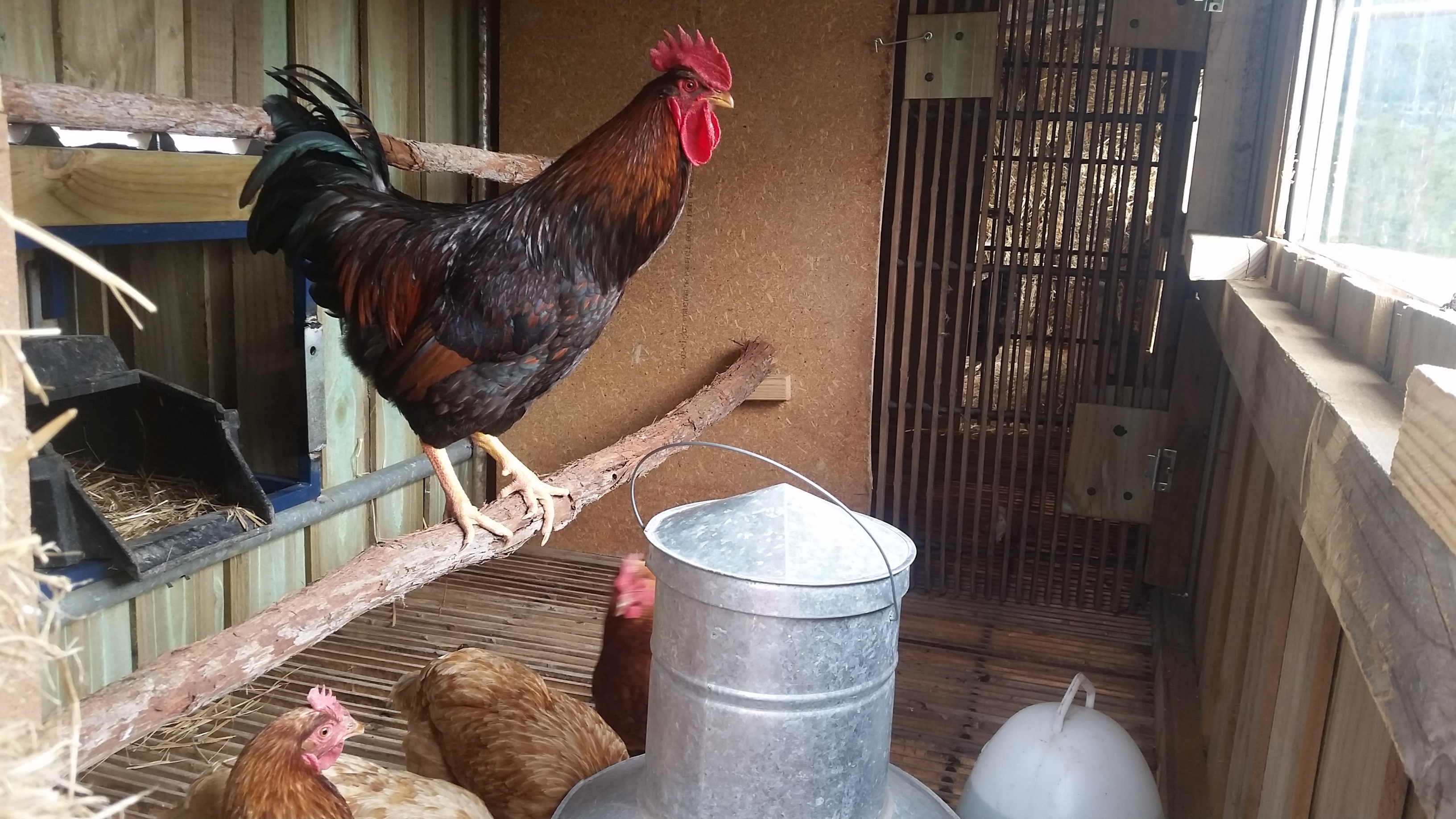
To our relief, the chickens seemed very comfortable in their new abode, and they also had no trouble learning to use the ramps to get in and out of the complex.
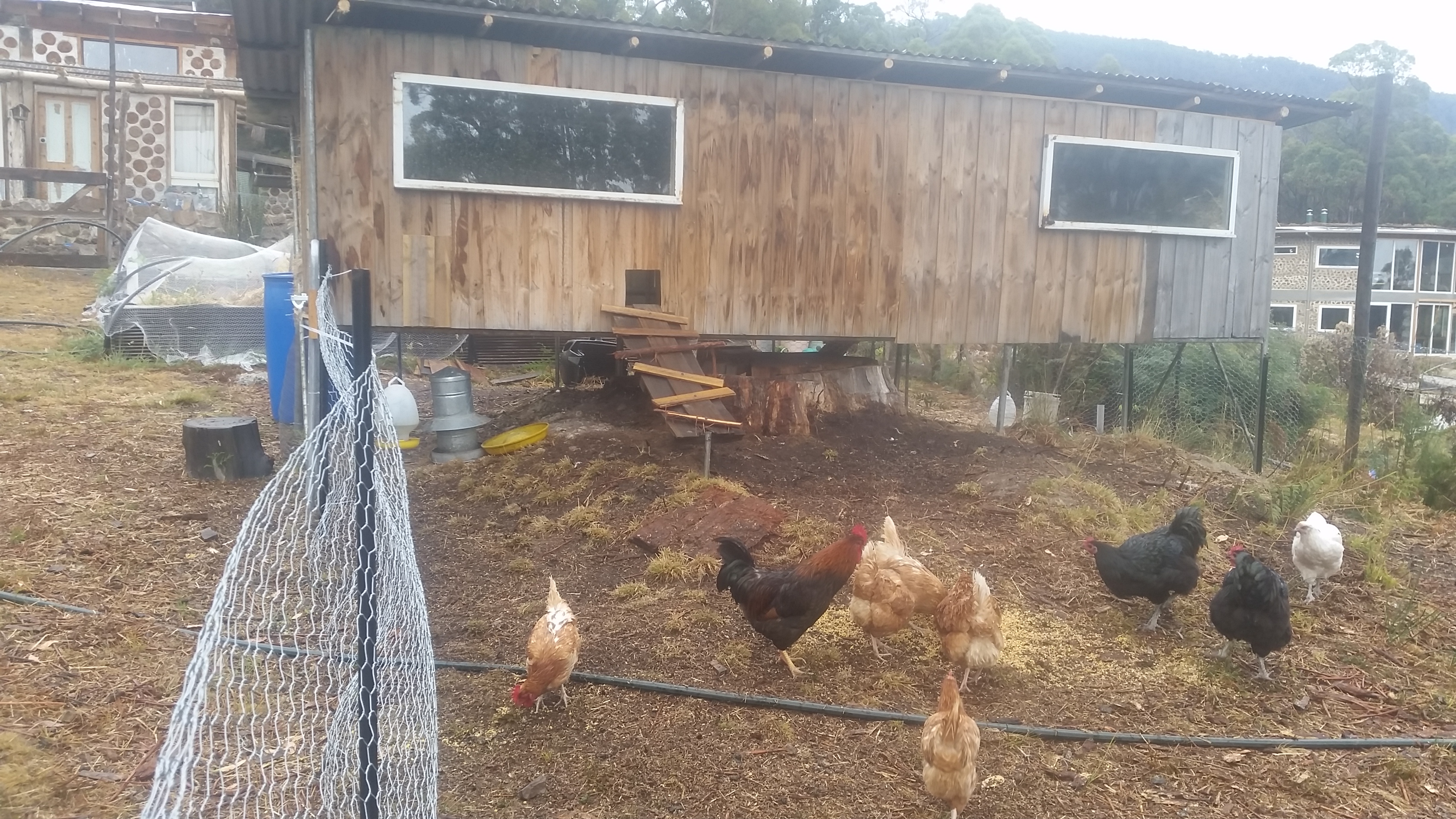
But the big test was to be with the laying boxes. Would they use them? If not, collecting eggs from this highrise chicken house would be even more of a hassle than from the previous chook shed.
The moment of truth the next morning…
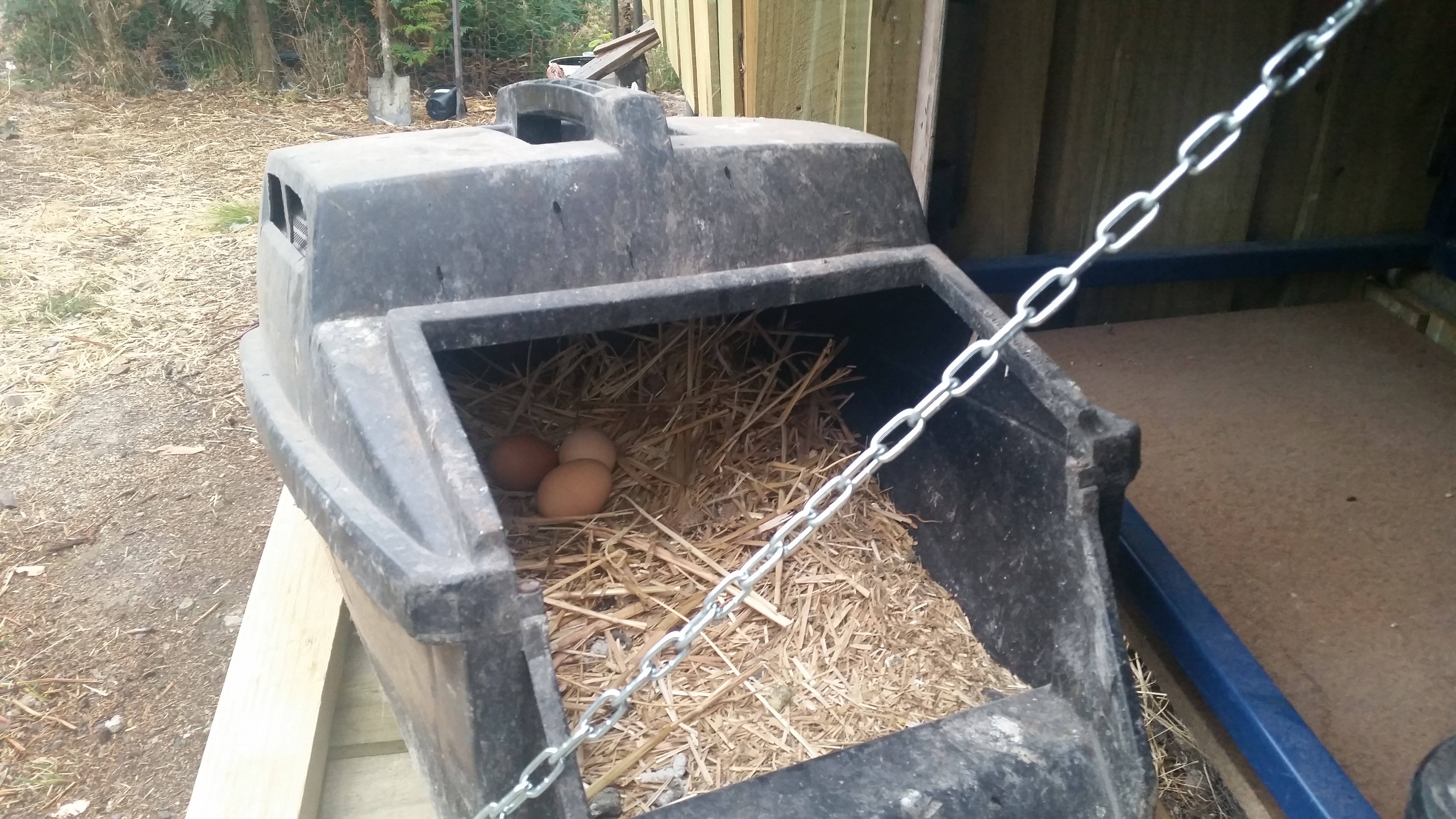
Hurray!! So, all-round a wonderful success! A multi-room, highrise, passive solar-oriented chicken house fit to turn any shy chook into a superlayer. All that remained was to name this wonderful structure.
Cluckingham House is a brilliant name, but already taken. The Chicken Wire State Building sounds a bit urban for our homestead. What we needed was a really special name, something unique for these chickens which supply our breakfast eggs and for the chickens we may eventually raise to grace our dinner table. And then I had it.
Welcome, my chickens, to the Four Seasonings Hotel…

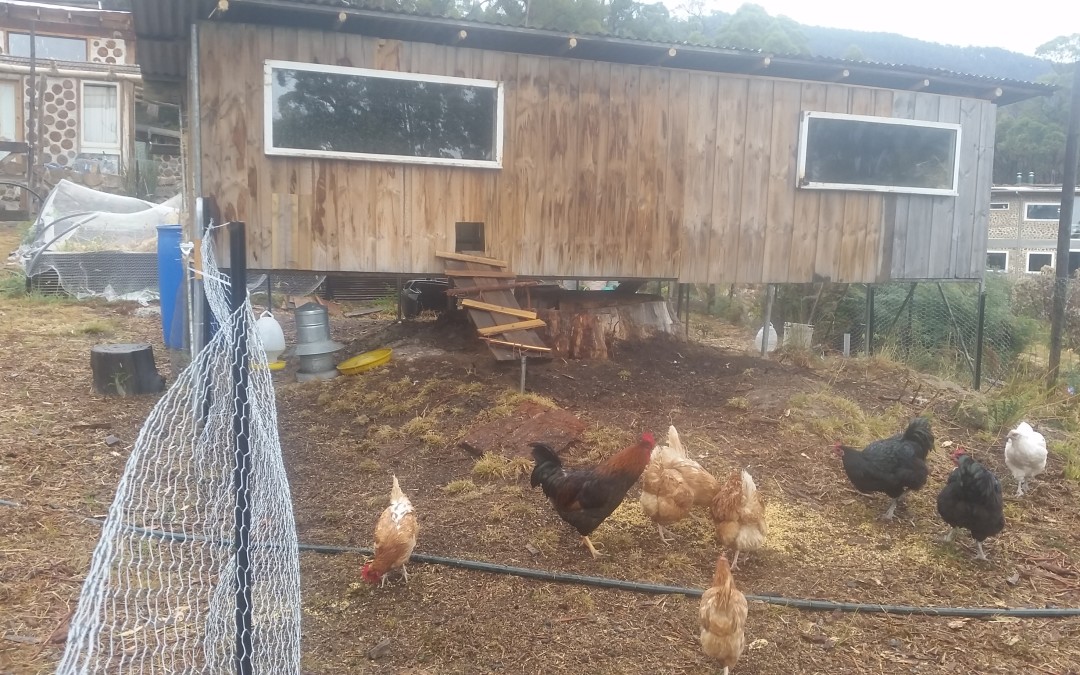
This is BRILLIANT! I am agape at the collective talent and will…it’s like the Taj Mahal for chickens. When I first saw it I thought you were going into the rent-out-a-room business again. Gosh, and I thought it was impressive that Mark recycled our back door to put on ours. Quick, get this on Facebook as I want to tag someone!
It IS on facebook. ?