Cordwood Cabin
the place we built and lived in while building the main house
Before we built the House That Worked Out, we knew we needed to do a trial run. Building a smaller version of our real house was smart for a whole gamut of reasons:
- we could learn the skills we would need for building the main house on a not-so-important structure
- we could make mistakes which would hopefully be less costly, being a smaller house
- we’d have somewhere to live right at the building site while we built our main home
- we would find out if we could even embark on a project like this without murdering each other
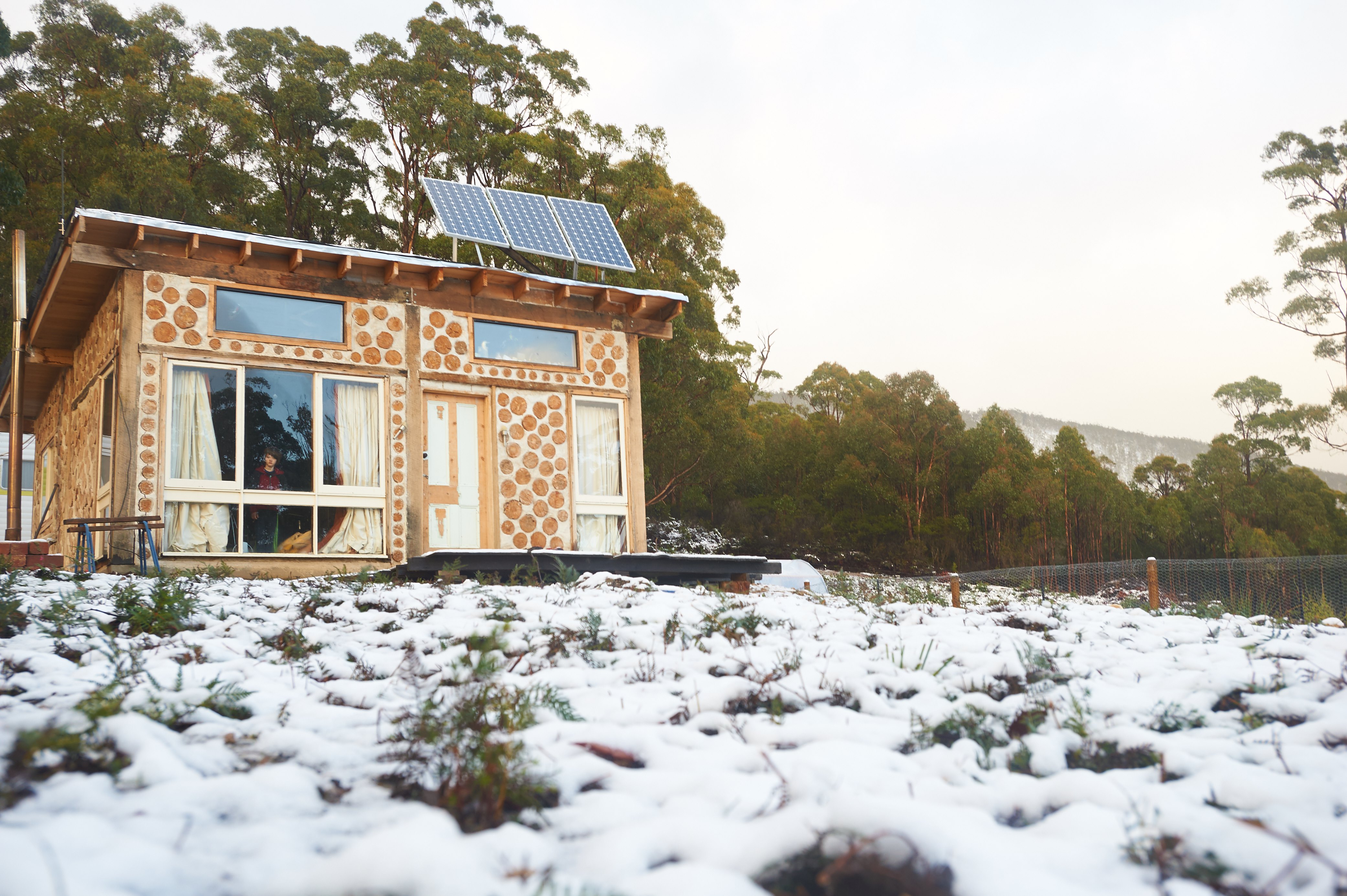
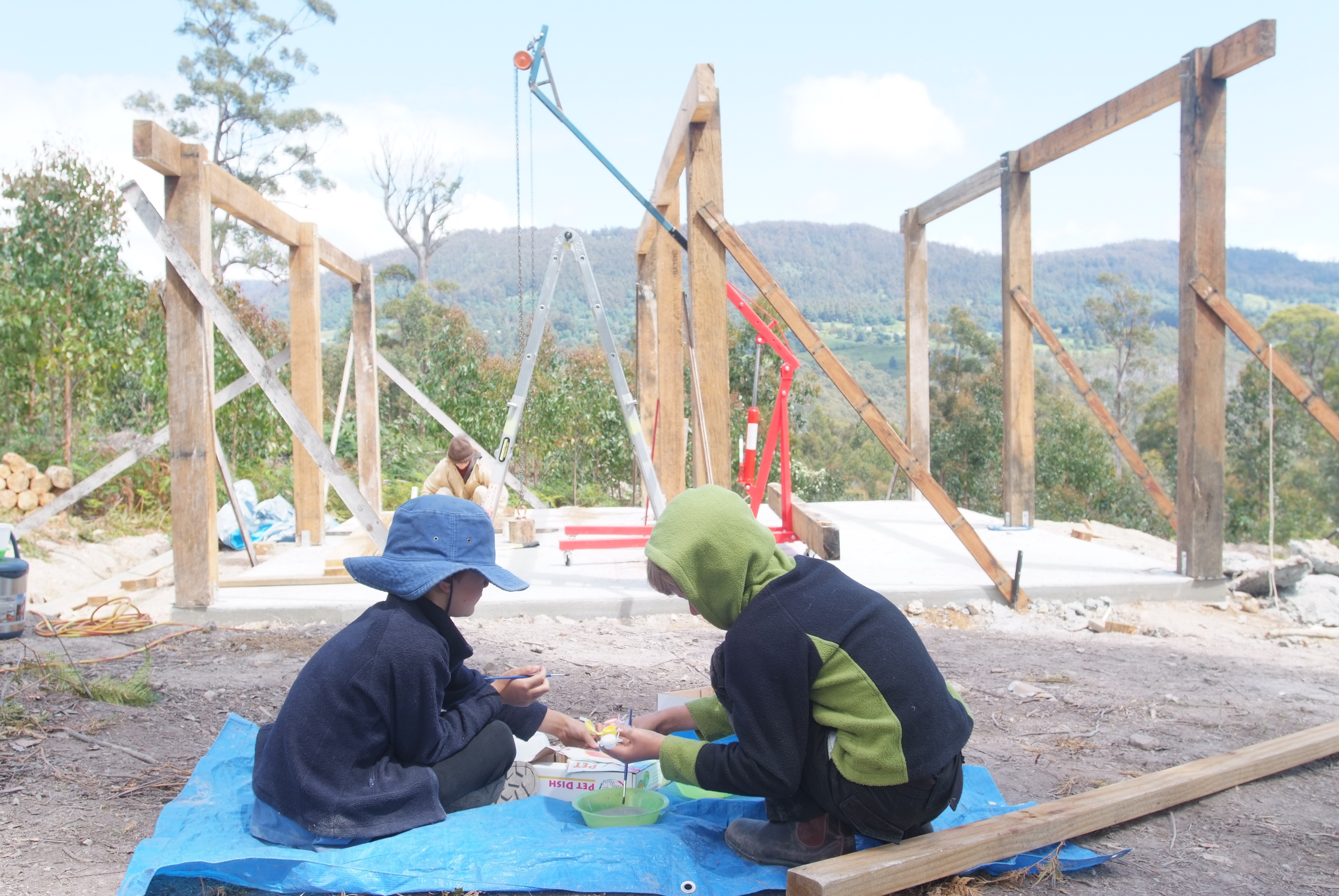
The Building of the Cabin took 39 days. This included preparing the site for a foundation, building the timber framework, cordwooding the walls, and insulating and preparing the roof for earth, but did not include plumbing or electricity. While we built the cabin, we lived in a tent with our sons, then aged seven and five. Our days of building started at dawn and usually didn’t finish until 10 or 11 at night. We had no power or water on site; not only did this impact our building methods (everything mixed by hand, water brought to the site in drums), it also meant cold turkey from electricity for the kids.
The timber framework went up very quickly. It is always a very satisfying part of a build as the structure becomes a 3 dimensional shape. Peter adapted an engine crane which allowed us to raise very heavy posts without machinery or outside help, and we were away! Our 6 metre by 6 metre cabin only has 9 posts, and these were up within two days. At this point, we thought the cabin would be finished in 2 weeks. Maximum.
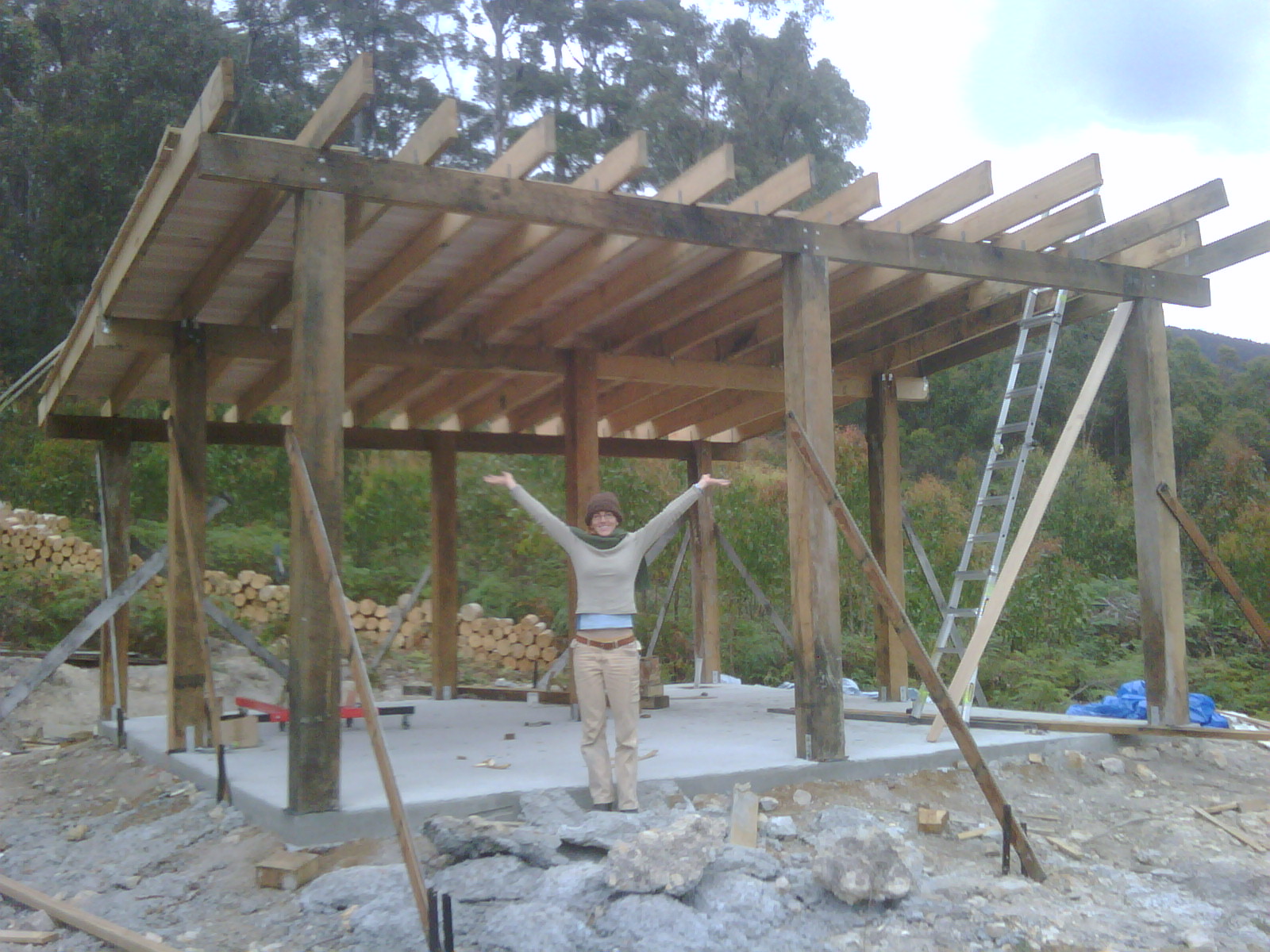
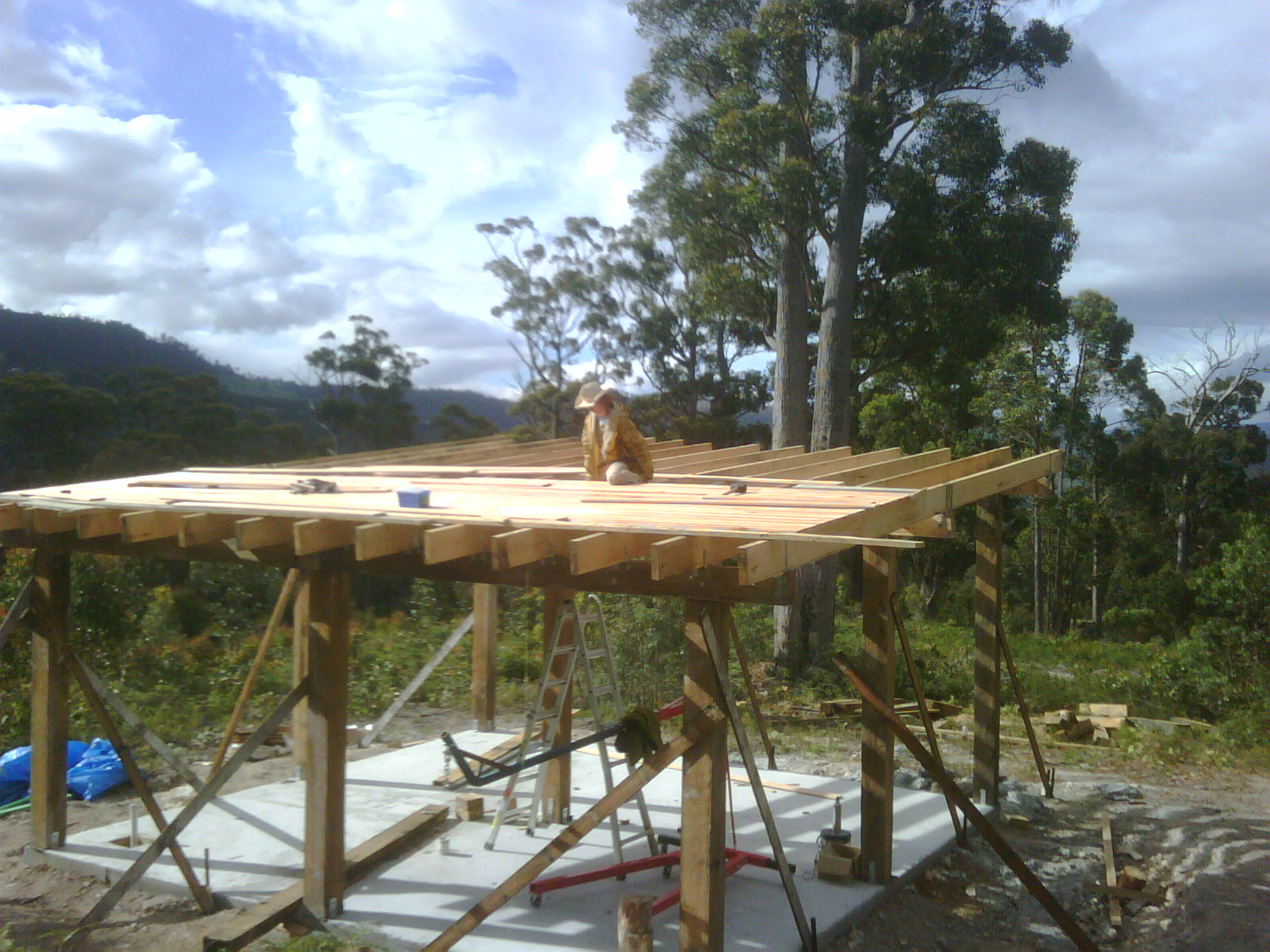
The roof of the cabin is made of tongue and groove flooring. We painted a liquid rubber agent on the wooden boards to waterproof the roof. This gave us no end of trouble; the gaps between the floorboards widened as the boards settled and shrunk in the sun, pulling the waterproofing apart. Of course, waterproofing was also difficult to test, not having water on site. A few good downpours of rain helped us out. Eventually, the roof was free of leaks.
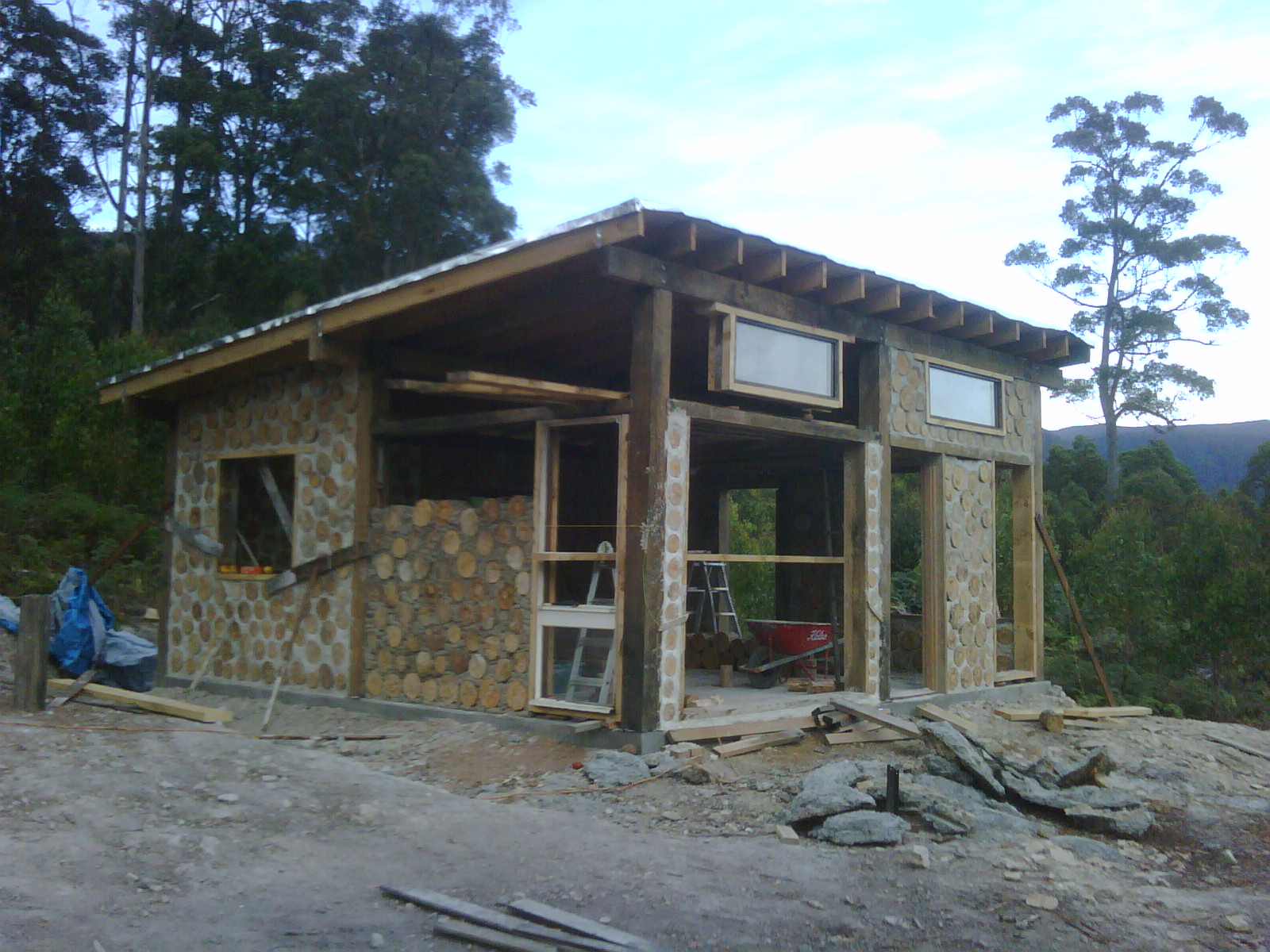
Then came the cordwooding. Which went on…and on…and on. After completing one full panel of cordwooding, we started to try to think of ways that we could lessen the amount of cordwooding. Could we put in more windows? Could we have a house ENTIRELY MADE OF WINDOWS? How much did we really need walls, anyway?
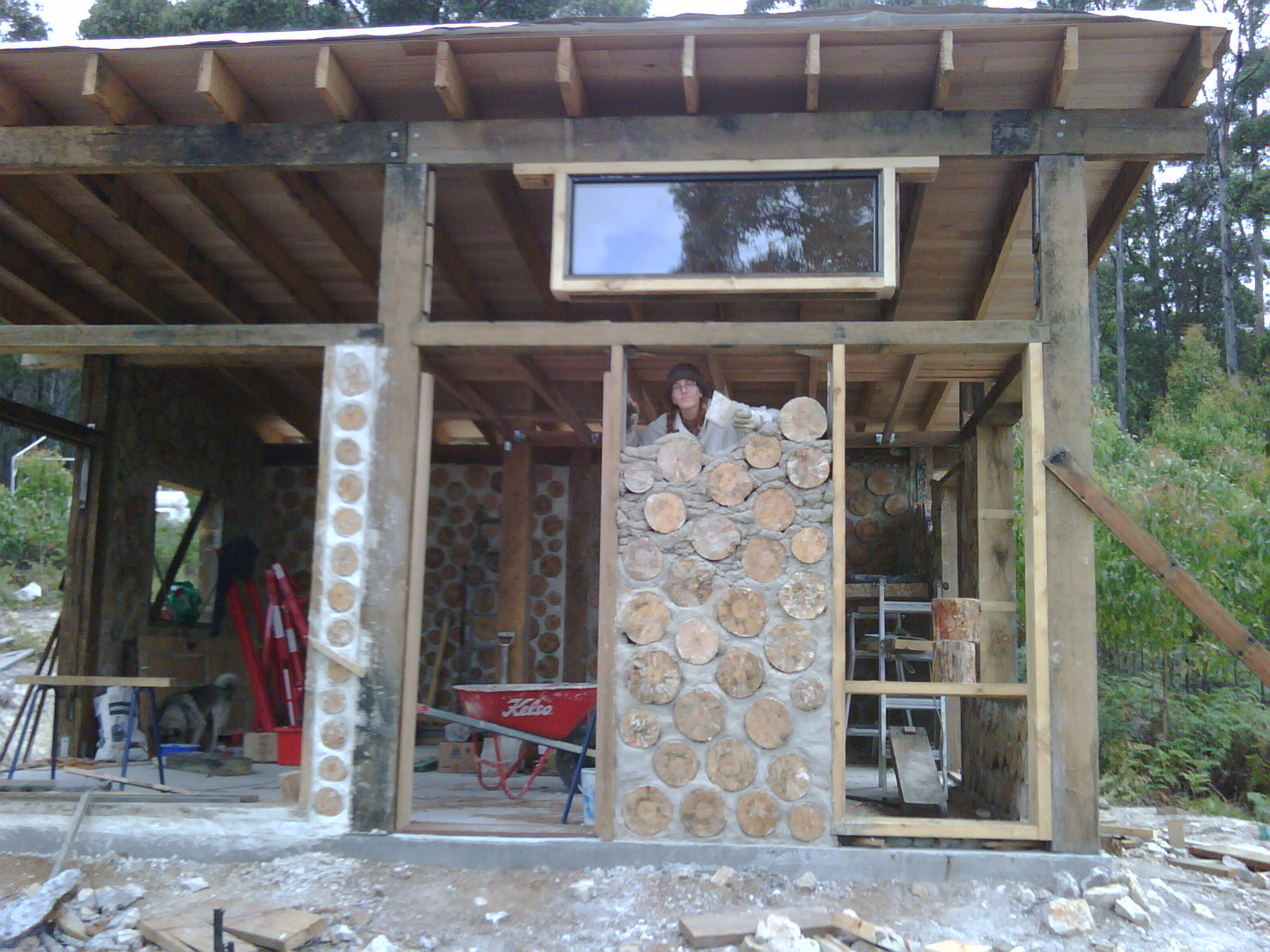
By the time we were nearing the completion of the build, we were seriously asking ourselves if we would ever build in cordwood again.
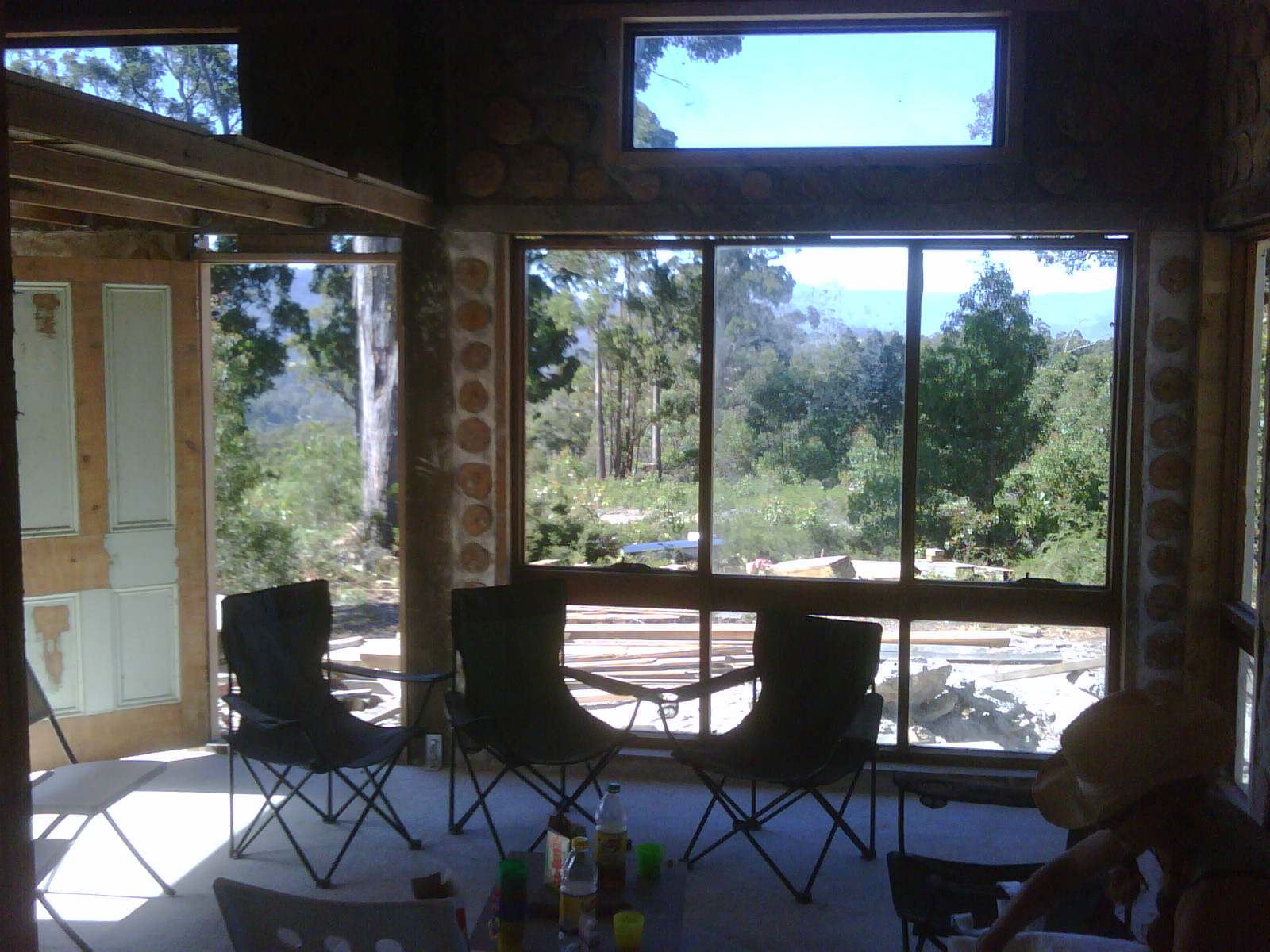
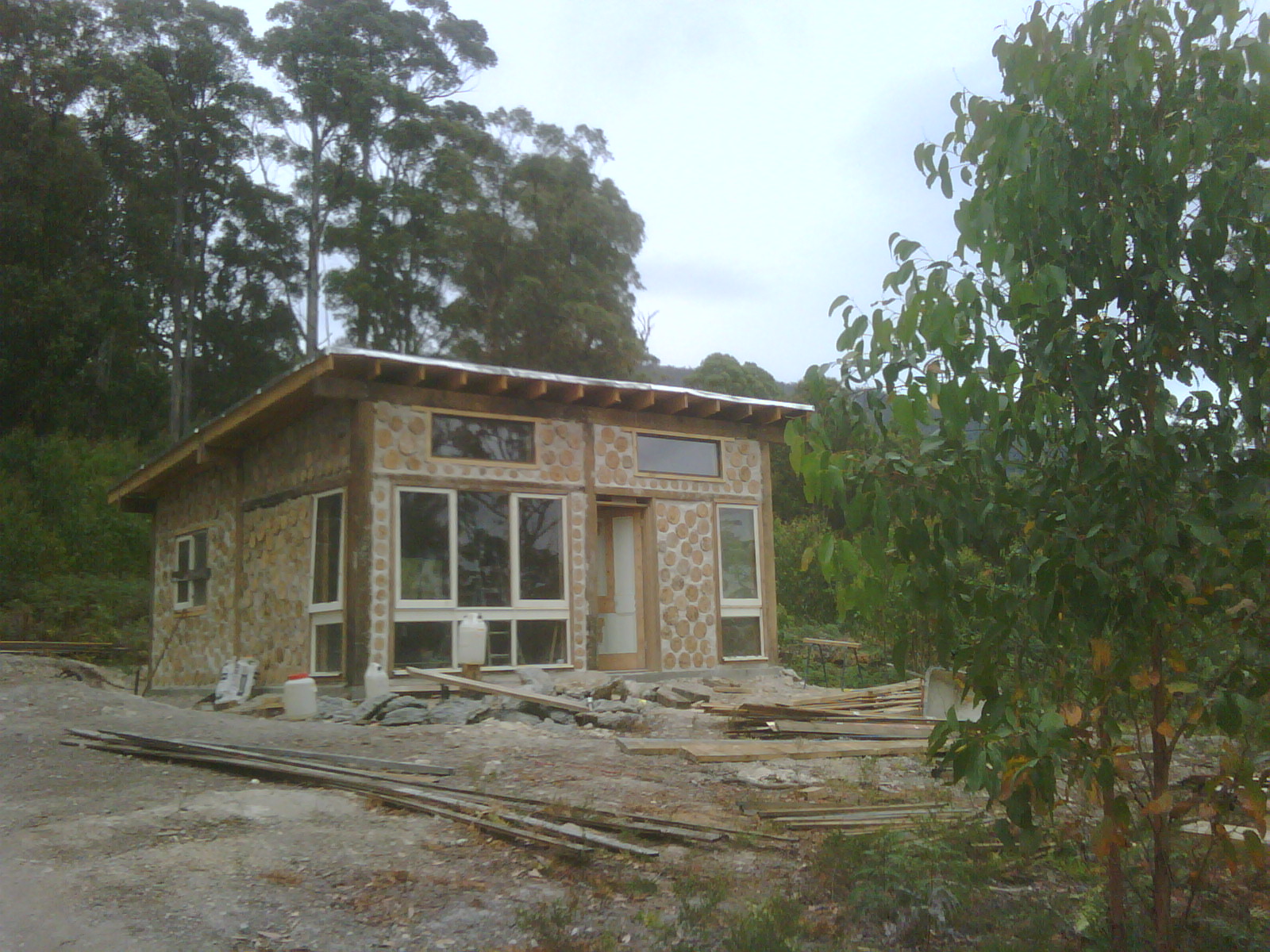
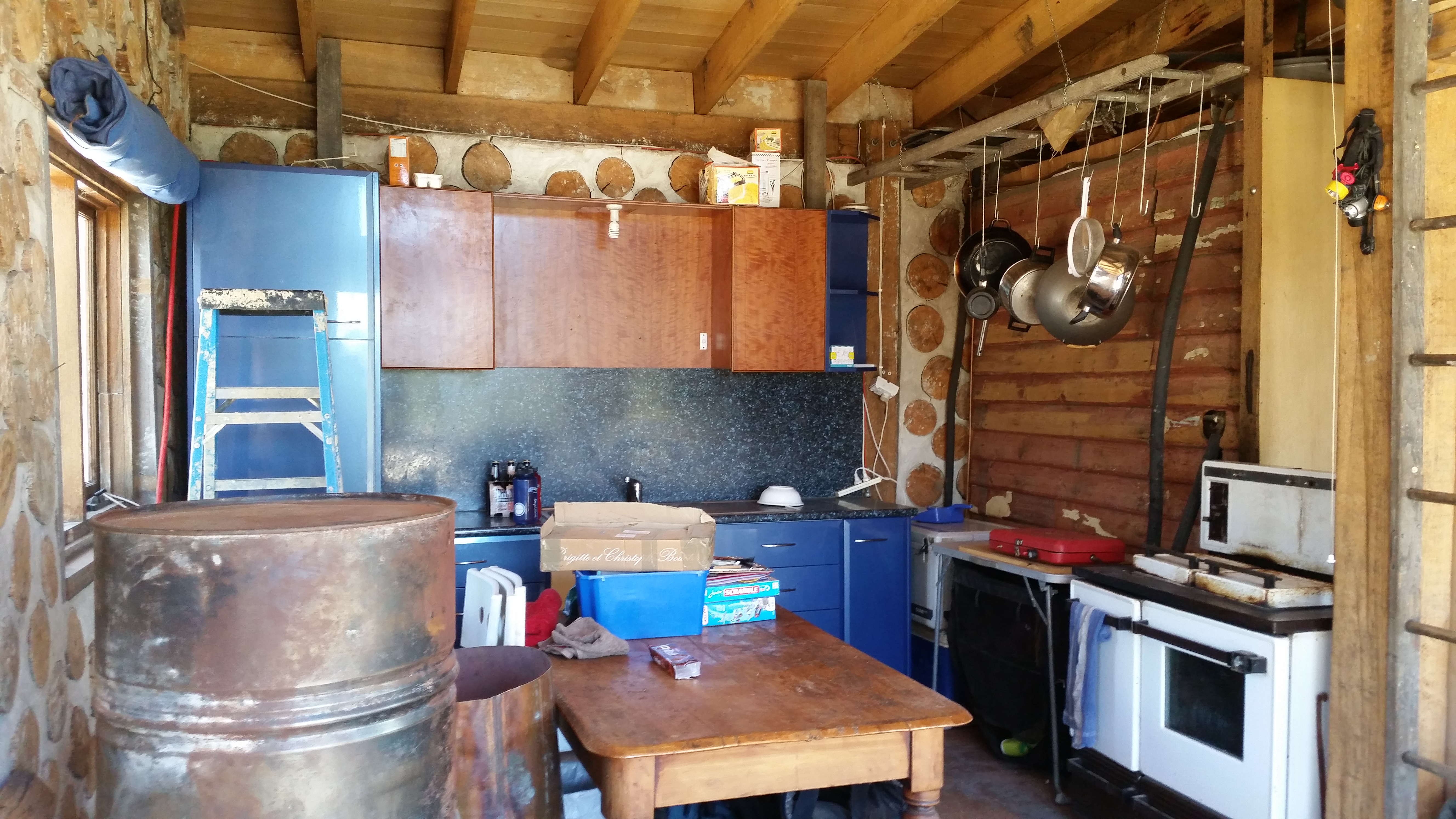
Finally, the last piece of cordwood was in place, and we were able to move out of the tent and into the Cabin (which had achieved capital C status at this point). Of course, the Cabin still had no plumbing or electricity, but after 41 days in a tent which leaked badly in heavy rains, having endured scorpions, constant dust and dirt, and a couple of days with 100km/hr winds, the Cabin fulfilled one of our most basic human needs: the need for safe shelter. And we were SO grateful.
We called our Cabin a Temporary Shelter and thought we would be living in it for 2 years at the very most. While we lived in it, we investigated and re-investigated other forms of building for our Main House, including earthbag building, strawbale building, and for a while, we were very serious about building a monolithic, concrete dome.
We ended up living in the Cabin for 5 years. And by THAT time…we had forgotten how SLOW cordwood-building is and we built another cordwood structure, which became the House That Worked Out.
